|
|
Post by gnat on Nov 1, 2012 7:18:53 GMT -7
SWMBO and I spend a lot of time in our kitchen. We have wanted to expand our kitchen for many years. And with a growing brood of Grands we figure now was as good a time as any. Along with the kitchen we also wanted to do some other things. Our house is 25 years old now and it has the 25 year "Blues" So we are going to paint the whole thing and get a new roof put on. Hardwood the floors and change the stairway around (something the wife has bitched about since we moved in. Anyway the process started yesterday with the tearing down of the deck I built by myself 23 years ago on a forth of July holiday week  And the most terrible thing is they have to cut down this beautiful Red Oak that has shaded the deck all those years. Its 25 feet of clear lumber and I can't find anyone to take it and use it  Here is where we are starting  Here is where we are going  My deck in a pile 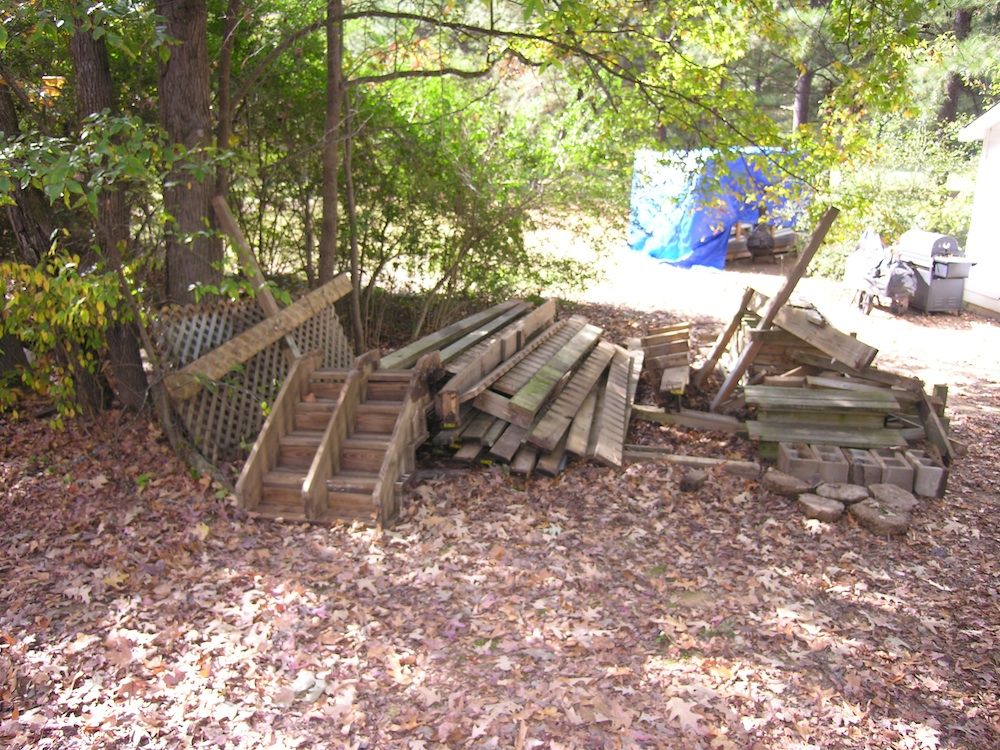 Walkway to no where and the "Surprise" backdoor  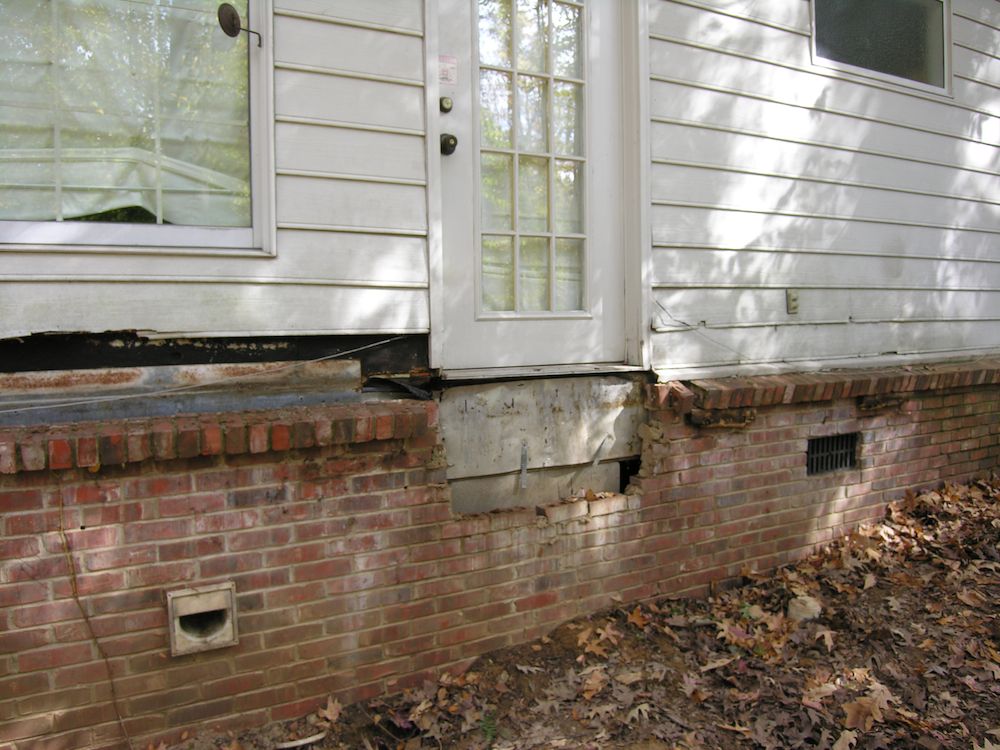 More later Gnat |
|
|
|
Post by timmay on Nov 1, 2012 7:37:58 GMT -7
That is going to be beautiful, David. Hope to see it in person someday. Timmay!
|
|
|
|
Post by gnat on Nov 1, 2012 8:17:37 GMT -7
I forgot to say......donations acccepted   Just kidding Gnat |
|
|
|
Post by Mofo on Nov 1, 2012 10:32:20 GMT -7
That's... a lot of work. How long is the project expected to take?
|
|
|
|
Post by gnat on Nov 1, 2012 11:09:18 GMT -7
Mike that is a good question; the contractor says 90 days. So I figure 6 months just to be on the safe side. I have no good expectations about it.
Gnat
|
|
|
|
Post by paolo6691 on Nov 1, 2012 12:32:29 GMT -7
Almost a new house.
I am sure it will be beautiful
|
|
|
|
Post by Mofo on Nov 1, 2012 13:13:40 GMT -7
90 days? I'd have thought that you'd be looking at closer to 9 months with those kinds of structural changes. Hopefully it's not going to be too much of an upheaval for you, though I'm guessing it'll put a bit of a crimp in your modelling habits.  |
|
|
|
Post by lenthomson on Nov 2, 2012 16:51:14 GMT -7
It was a nice house when I saw it and stayed there.
Looks like nice plans though.
|
|
|
|
Post by kyrre on Nov 6, 2012 9:15:54 GMT -7
You're in for the long haul, but just keep posting those pics. I have a similar thing going when we get home to Stavanger next year.
|
|
|
|
Post by gnat on Nov 7, 2012 11:39:50 GMT -7
More demo today they rip off the siding and find something interesting 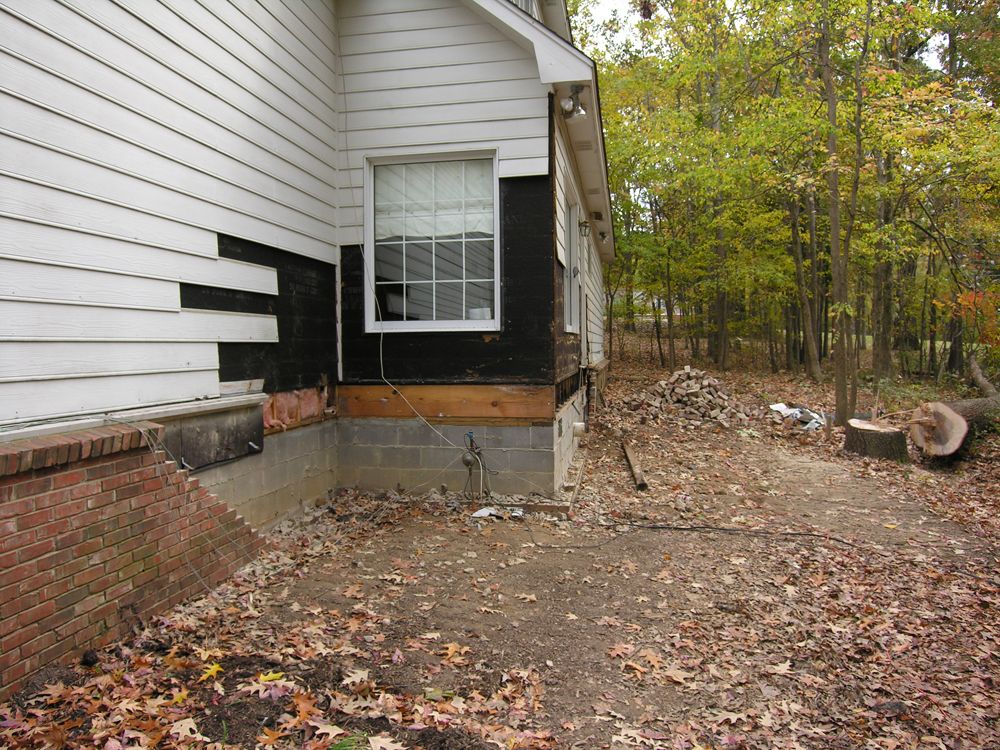 2 things my 2X12 sill is rotten and they find a smake skin. So they remove the 2X12 and realize that actually don't have to replace it. 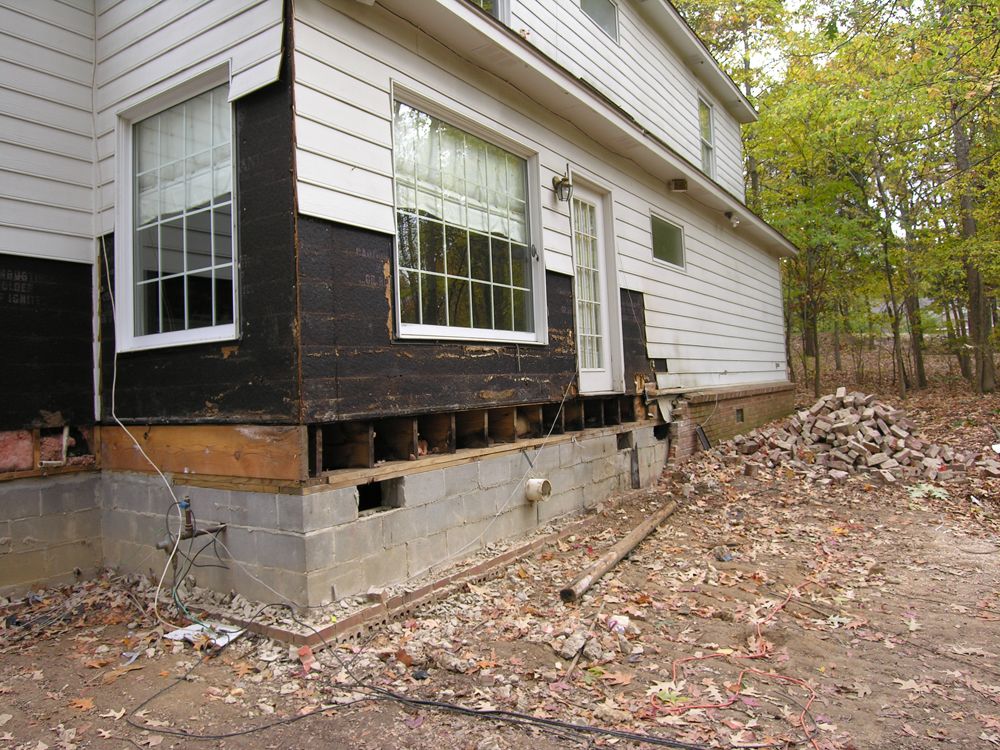 you may recall the tree 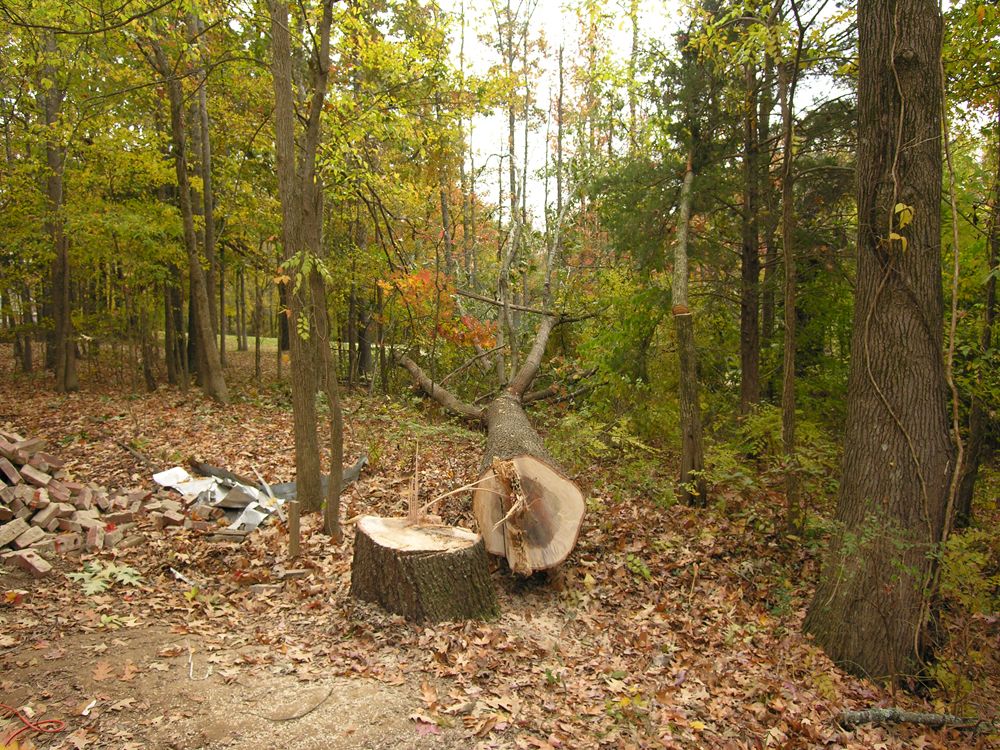 This is Melvin Joyner. He has been cutting down trees for my family and my wifes family longer than I can remember He works alone most of the time, is very reasonably priced, and here is the kicker .....He is 75 years old a true mountain of a man, very quiet spoken, and makes some of the best Pork Sausage you ever ate. 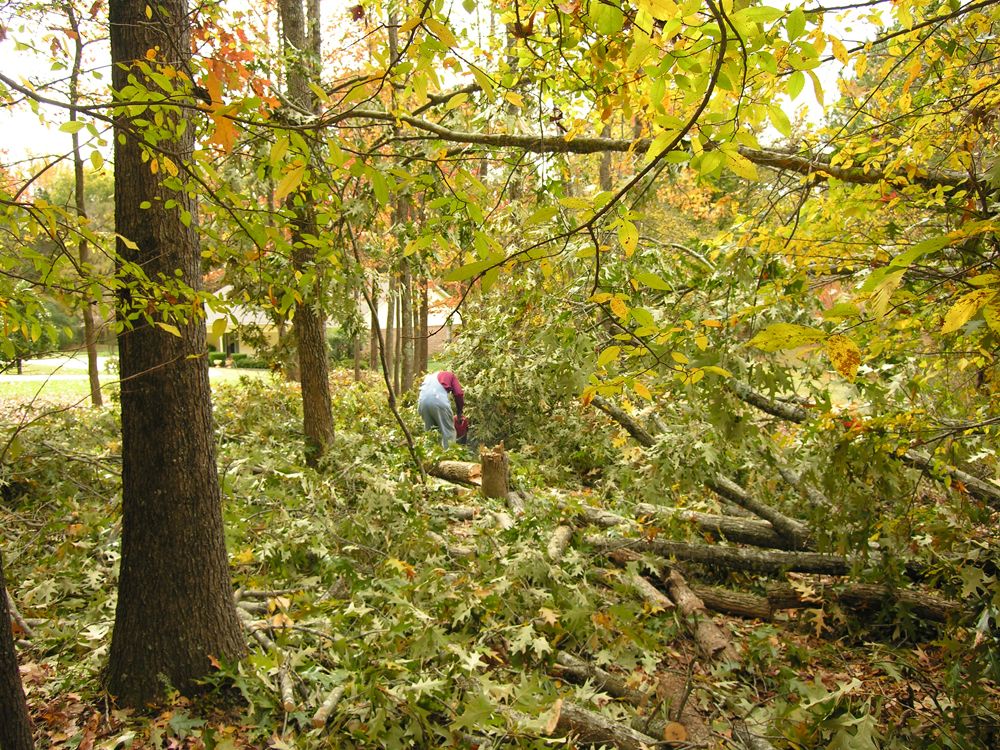  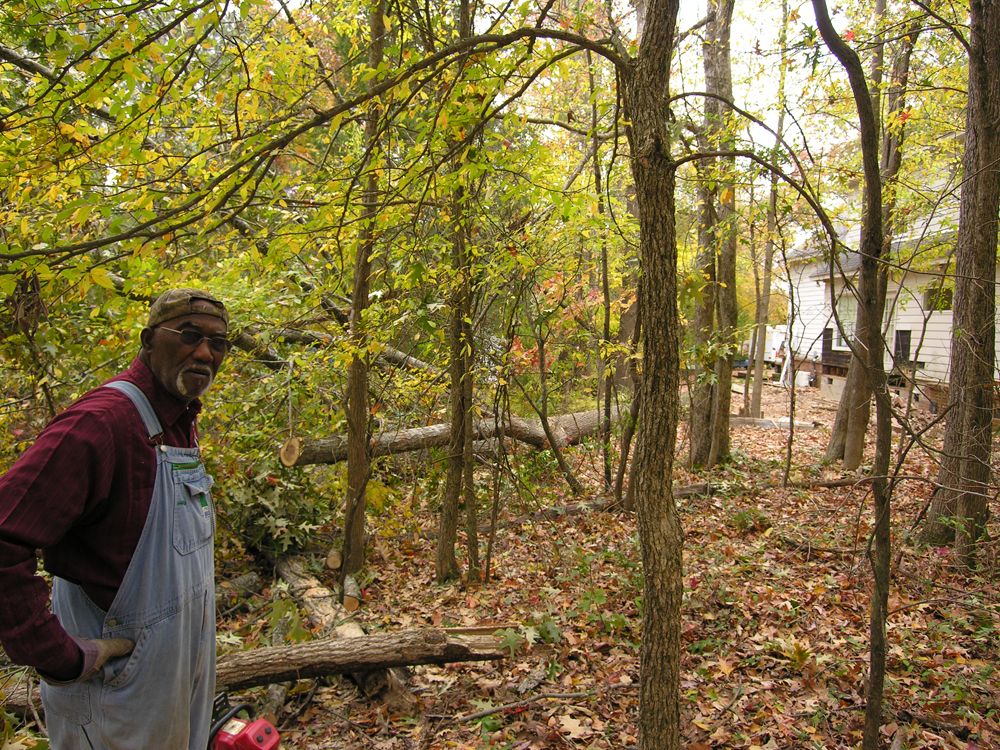 more later |
|
|
|
Post by davefleming on Nov 8, 2012 2:43:17 GMT -7
Administration question - do you need to get any form of planning permission or building (Structural) standards certification from your local authorities?
|
|
|
|
Post by gnat on Nov 8, 2012 9:43:51 GMT -7
Oh yes...
1. Framing and Foundation permit.....100.00
2. Electrical....100.00
3. Plumbing....100.00
4. Desoto County Surtax......1000.00
Total of 1300.00. bucks and an unspecified amount of bullshit from the inspectors.
We may look like rednecks but we are regulated
Gnat
|
|
|
|
Post by gnat on Nov 8, 2012 9:51:31 GMT -7
Oh yes I forgot the architectural plans have to be on file at the planning commission and they have to be signed off on by the Neighborhood Associations head...which just happens to be me. But I did have my neighbors review the plan and sign off on them.
Nice folks ...my neighbors....
Gnat
|
|
|
|
Post by davefleming on Nov 8, 2012 11:02:09 GMT -7
Oh yes... 1. Framing and Foundation permit.....100.00 2. Electrical....100.00 3. Plumbing....100.00 4. Desoto County Surtax......1000.00 Total of 1300.00. bucks and an unspecified amount of bullshit from the inspectors. We may look like rednecks but we are regulated Gnat LOL! I have a professional interest as we supply software to Local Govt including Planning/Building Control here in the UK. I'd wondered if the US was as regulated as over here or if you had some freedom! |
|
|
|
Post by gnat on Nov 8, 2012 18:37:22 GMT -7
actually in the South we have a good deal more freedom than up north. Our codes aren't near as strengent. But we are warm and they are cold....heat takes a lot more oil. Cold uses Hydroelectric power supplied by TVA. And we only run the A/C 90 days out of the year for the most part when its 80 to 100 degrees. The rest of the year is balmy for the most part and we don't run anything. So thinner walls and no 6 month winters.
Gnat
|
|
|
|
Post by Mofo on Nov 8, 2012 22:26:57 GMT -7
True that. We've had a foot of snow today, and it'll be 20 below this weekend. I'll be pretty happy with our stringent building codes when the pipes don't freeze and the wiring doesn't set the insulation on fire.  Though honestly, codes vary from location to location. In Canada, there is a National (suggested) standard, but actually enacting building codes is the responsibility of the Provincial governments. That means what works in Toronto may not be okay in Montreal or Vancouver. And Vancouver has enacted its own, civic building codes. I would imagine it's a similar case in the US - individual states will have their own, unique building codes and permit requirements, and major metropolitan areas like NYC would probably have their own codes as well. |
|
|
|
Post by gnat on Nov 9, 2012 14:36:23 GMT -7
Well they were busy today they were cleaning bricks so that they can mix them in with the new and hopefully match them better 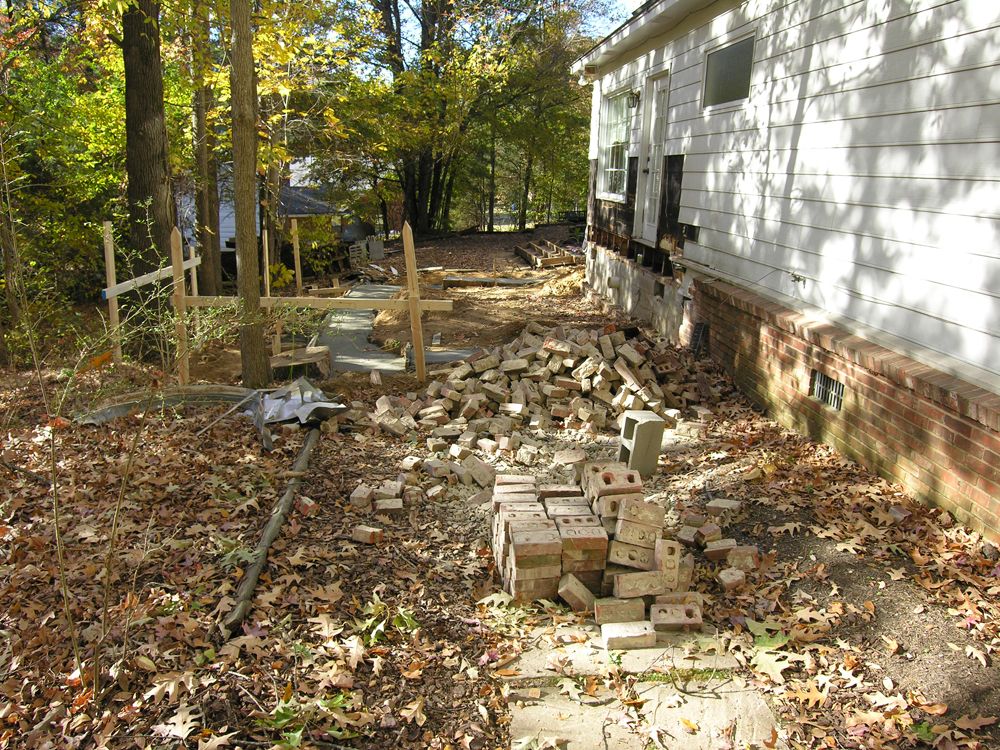 They tore up the walkway to dig the footings 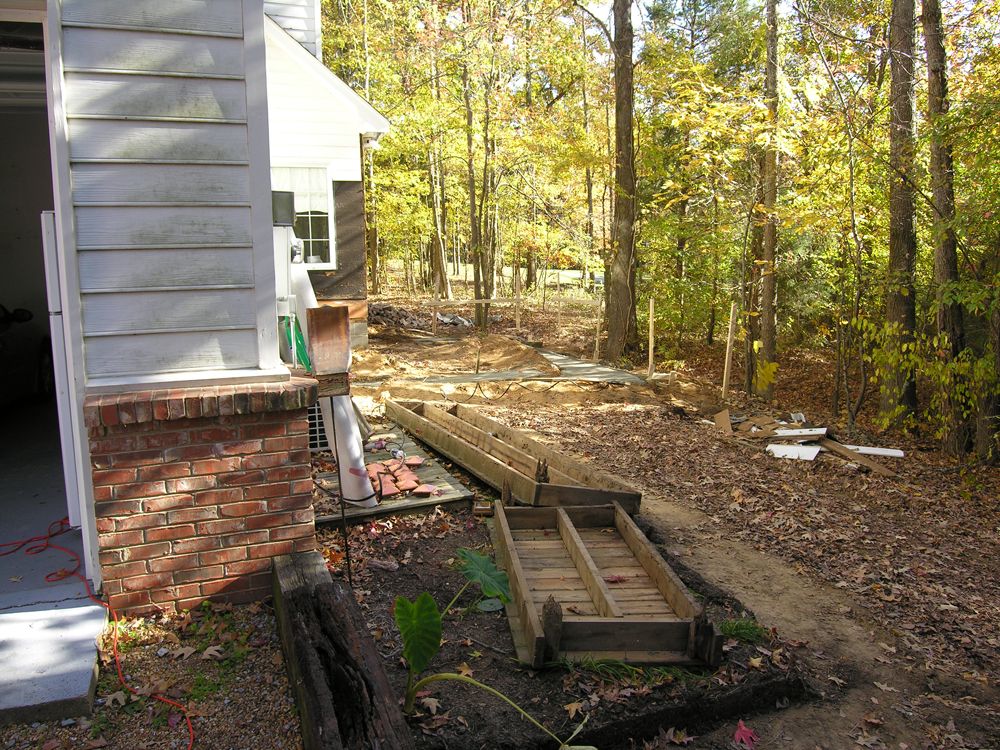 then they poured the footings 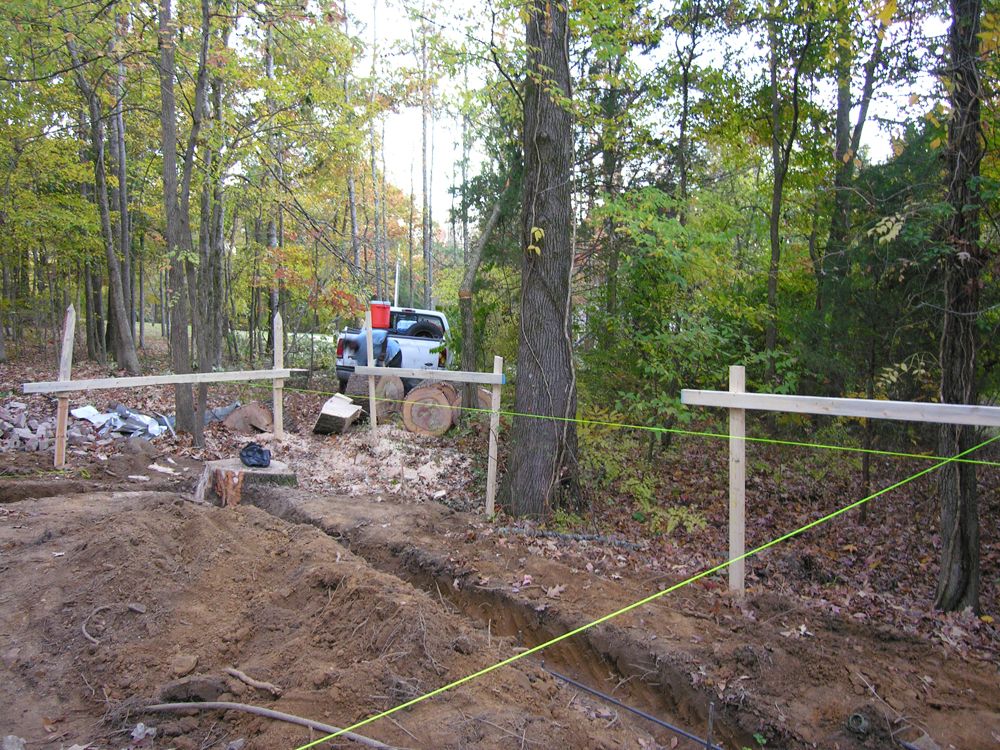 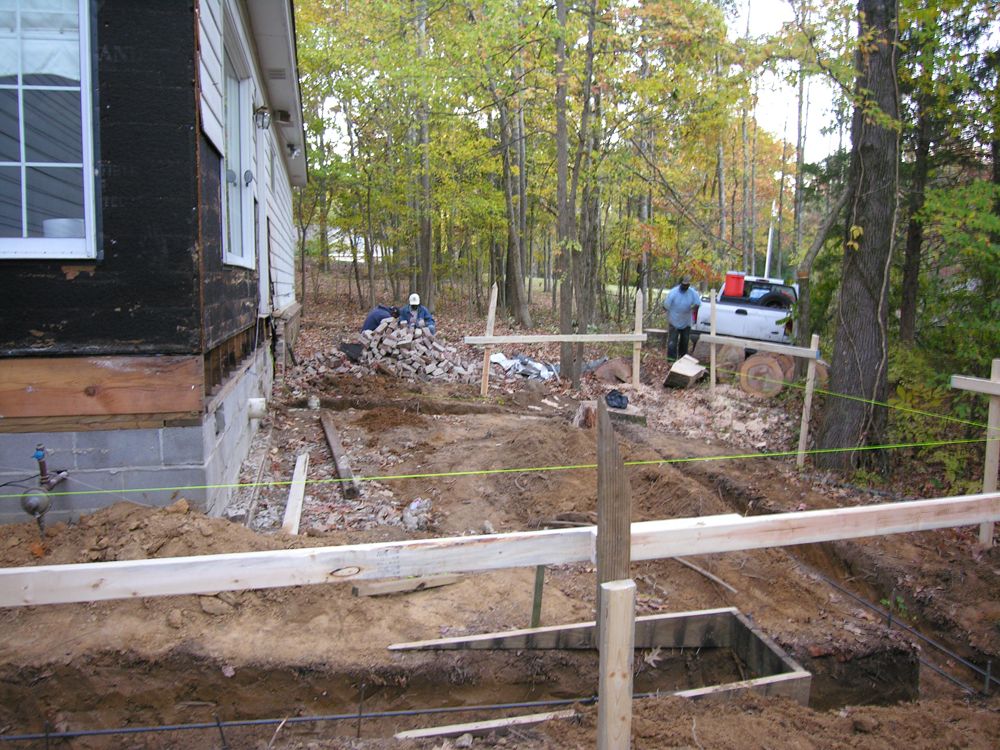 House really looks wierd because we have virtually emptied it one of the pics shows the stair landing that my wife hates which will be torn down 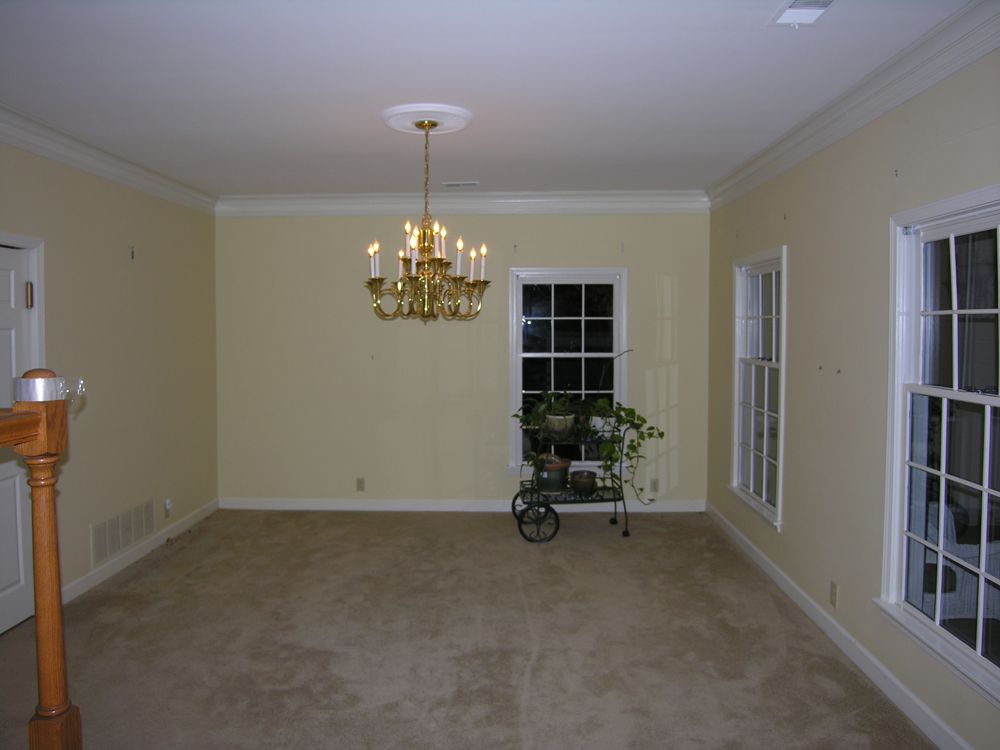 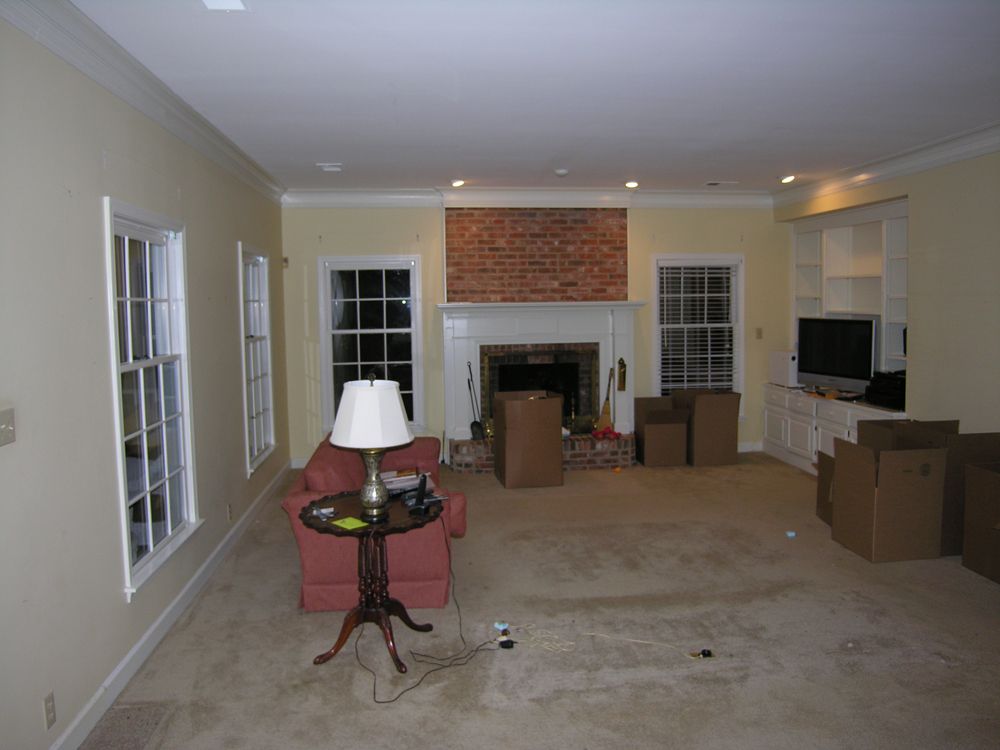 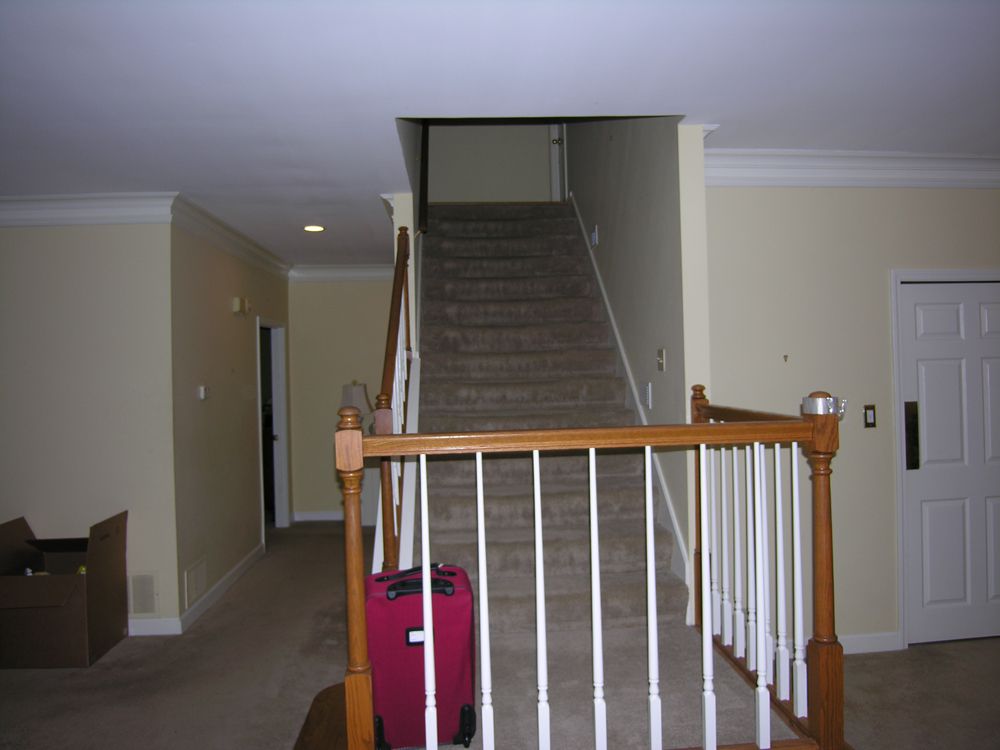 more to come Gnat |
|
|
|
Post by gnat on Nov 12, 2012 7:35:16 GMT -7
Just a few more pics More rot...this time over the garage door...not unexpected 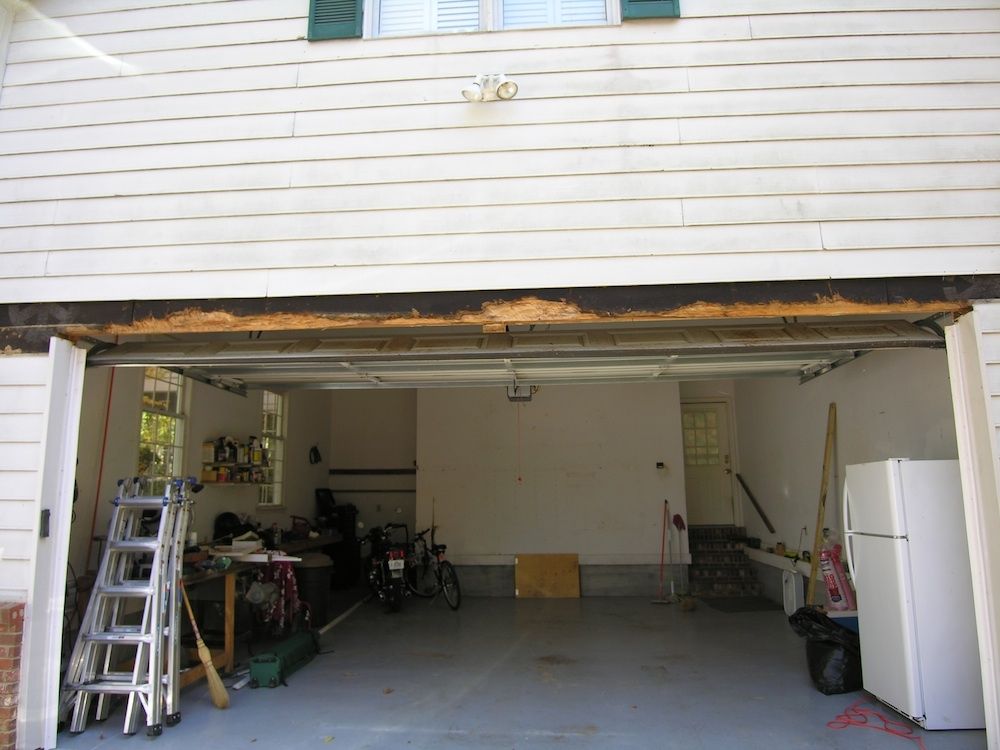 And the lay the blocks for the foundation. Regaberto and his crew 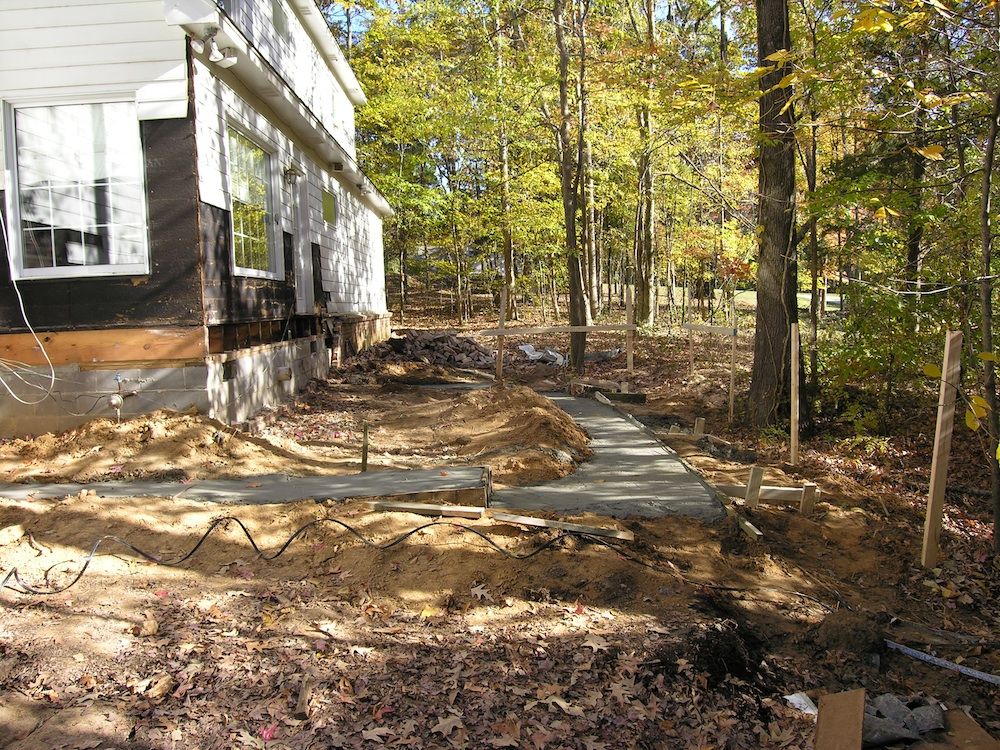 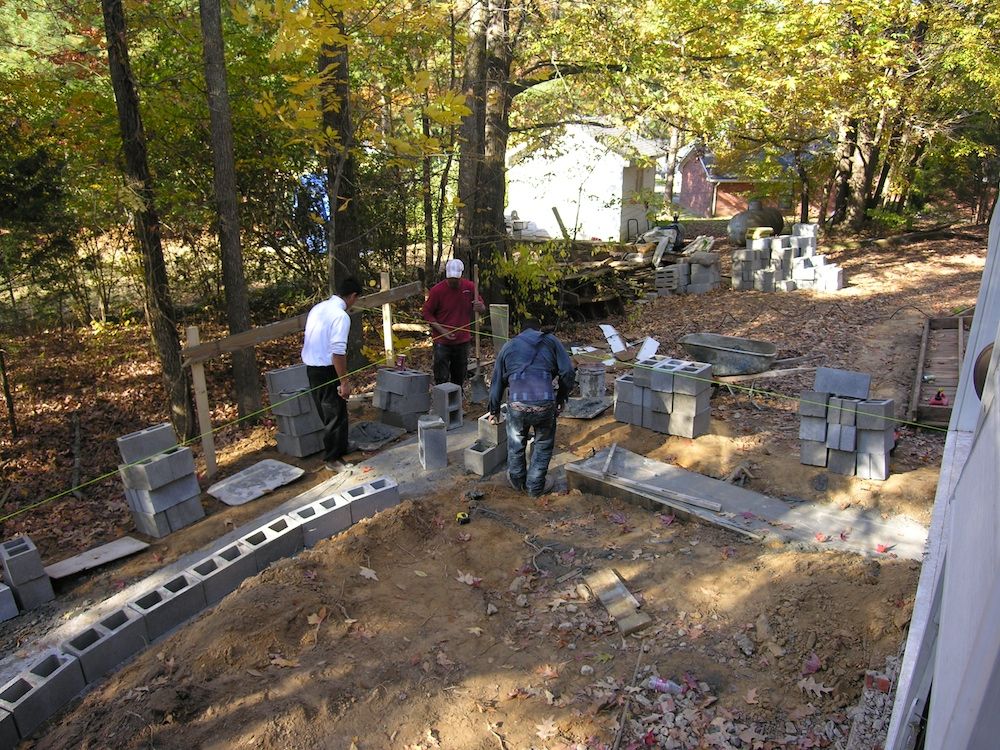 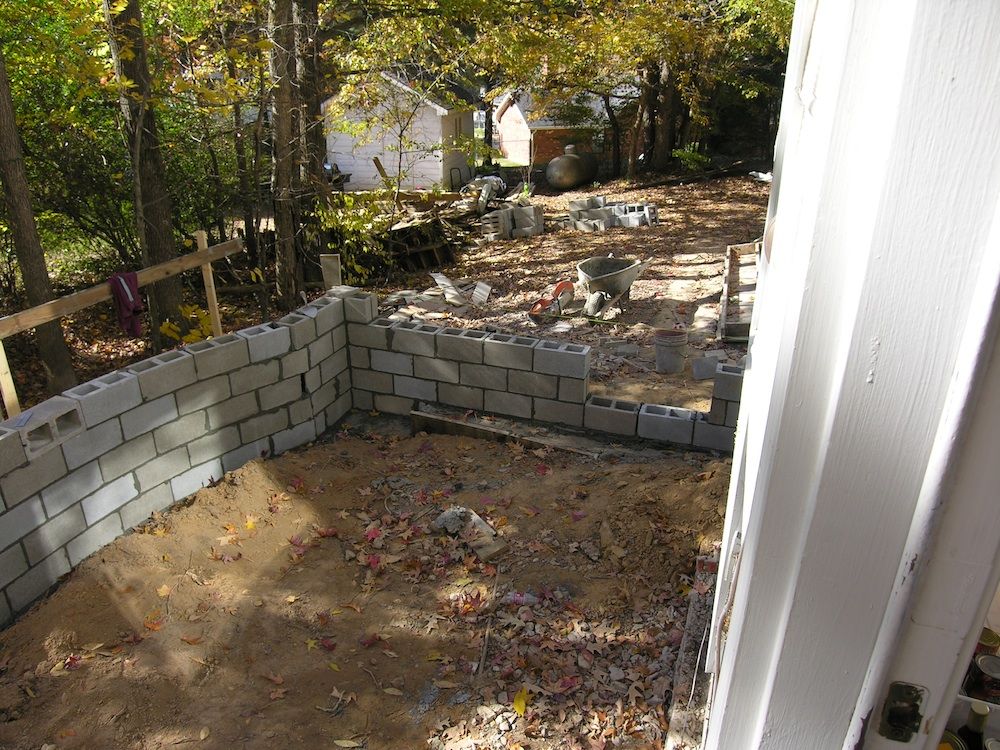 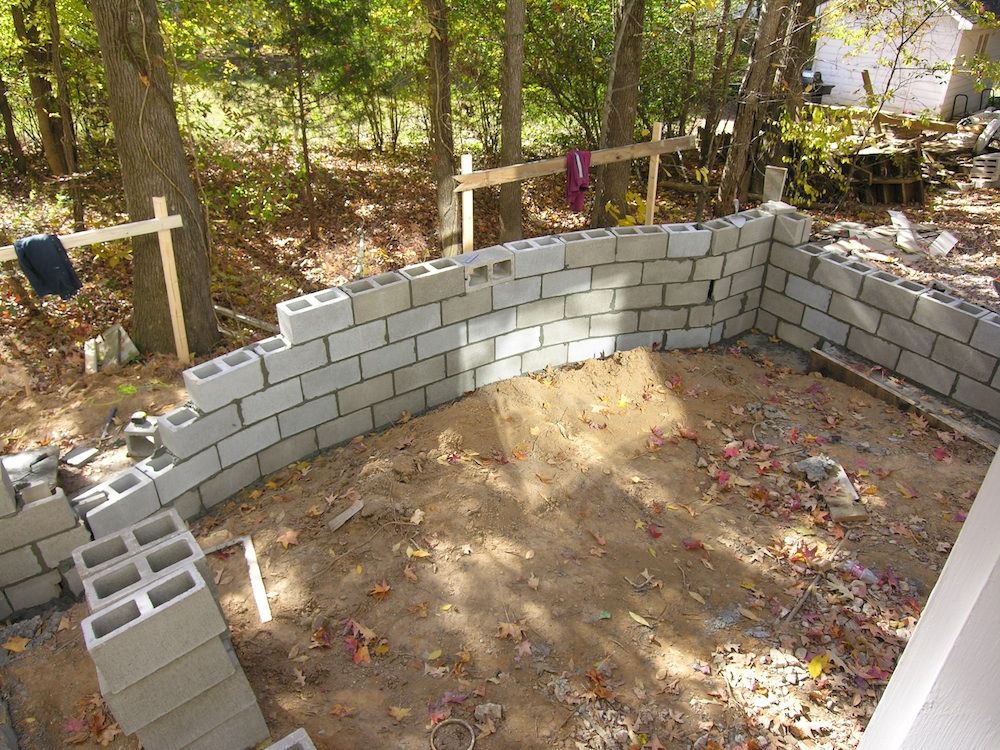 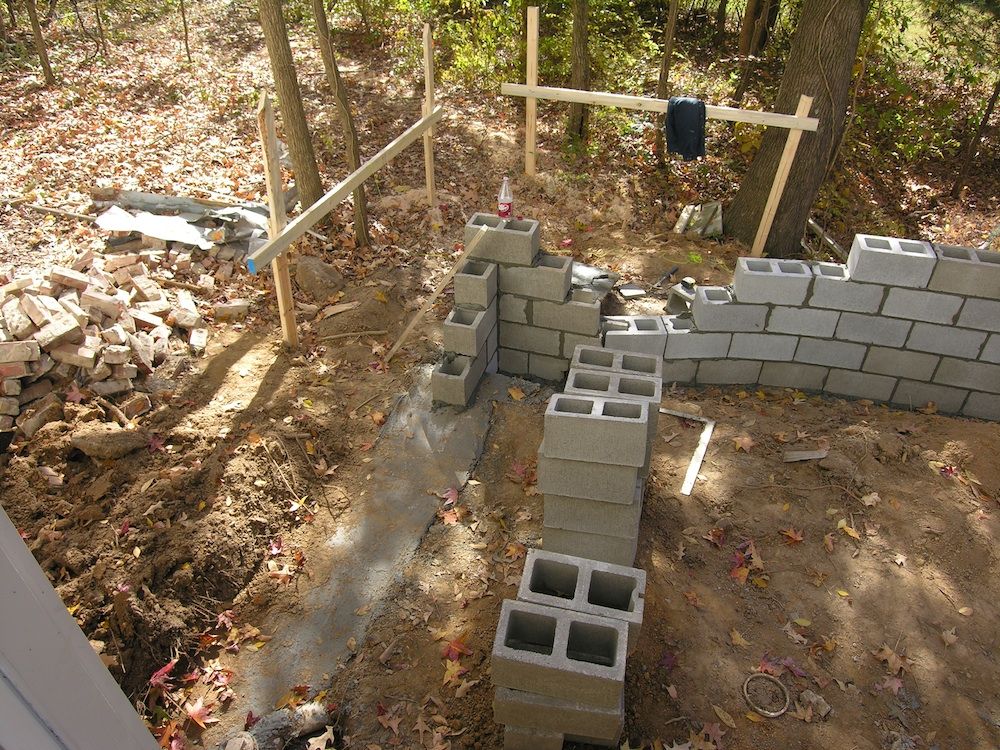 Gnat |
|
|
|
Post by kyrre on Nov 12, 2012 7:42:32 GMT -7
So I understand that everything is above ground round your way? No tornado shelter or potato/wine cellar.
It just struck me how simple it was pouring in concrete and then start building on top. Not quite the way things are done back home. With a basement in rainy Stavanger we're looking at having to dig up the surrounds and bury new draining pipes around the house.
|
|
|
|
Post by gnat on Nov 12, 2012 9:11:06 GMT -7
Basements in our region are'nt really practical. Mostly due to the soil which is called "loess" a material from the glacial age. It is unconsolidated aggregate which because of the clay binder doesn't drain well so if you dig down here around 2 feet your hole will fill with water. Which means water would be against the foundation wall all the time...so they leak. Every tornado shelter/basement I have every been in in this town is musty smelling which means mold which means disease potential...so no thank you.
We dig down 1 foot into undisturbed earth and put in rebar and pour concrete with stone aggregate. Then build on it. Remembering that we don't have a frost line perse'. And insulation is primarily for A/C not heat.
Gnat
|
|
|
|
Post by kyrre on Nov 12, 2012 9:27:26 GMT -7
Yeah, thought that would be the explanation.
There are many areas that are really wet back home as well, simply because it rains a lot, and what you do is you dig a big hole, bigger than the basement, maybe a yard or two out from the wall, build your foundation, then fill will large rocks and small rocks and a drain pipe that will lead the water away. Costly, but necessary. Though I'm not really sure if basements are a necessity these days.
|
|
|
|
Post by timmay on Nov 12, 2012 12:39:04 GMT -7
Well, Kyrre. If you are going to have a big model railroad a basement is a necessity. In fact most model railroaders look for a nice dry basement with an ok house on top of it to help in maintaing the temp and the humidity.  Timmay! |
|
|
|
Post by gnat on Nov 16, 2012 6:56:25 GMT -7
For you code types. You will notice that code would have a minimum of 2X8 foundation and 2X8 floor joists. Not in my house however. I have always used 2X12's. You can't shake my house by jumping up and down. It also offers a greater space for insulation under the floors. The man in the ball cap is my builder...Charles Moore. He built the house for me 23 years ago. Also thanks for letting me blog this build 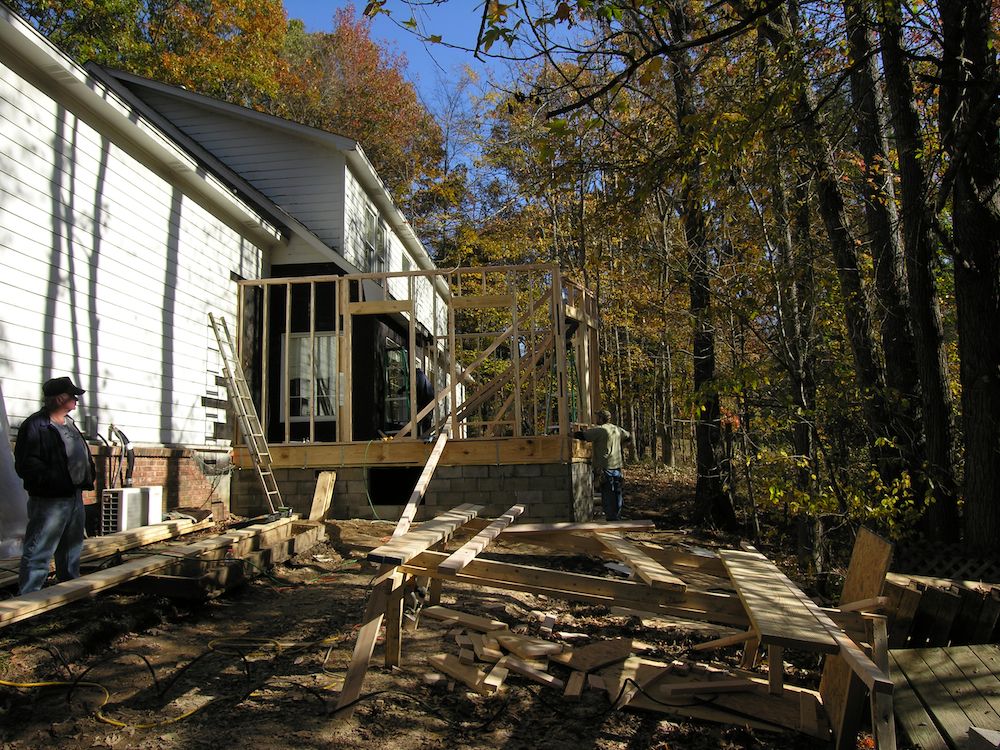 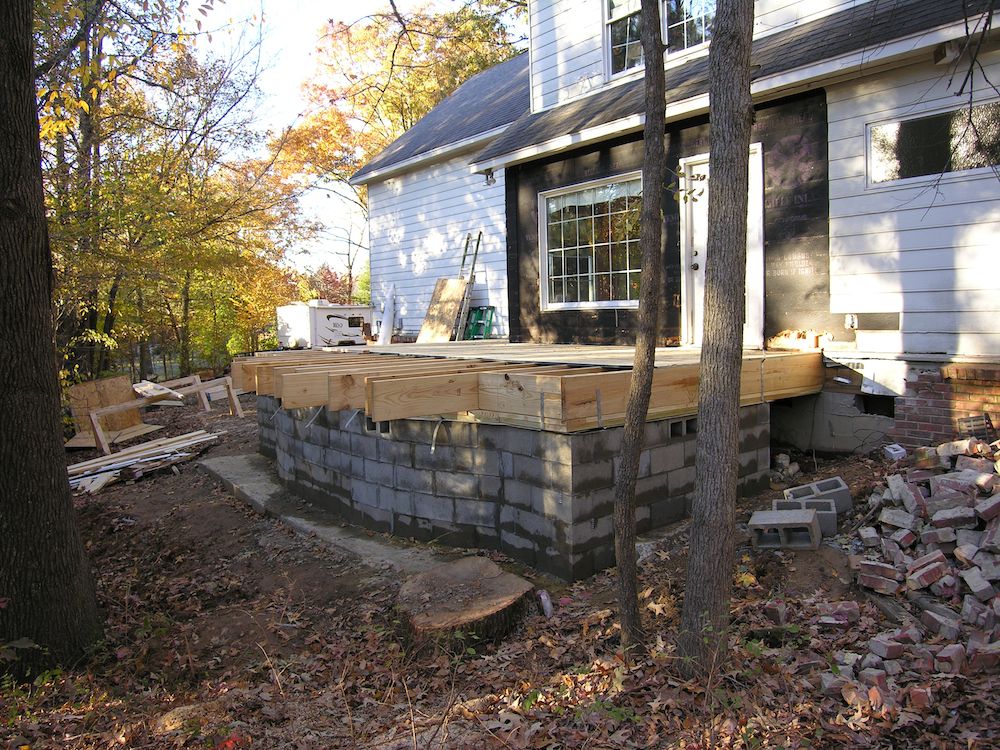 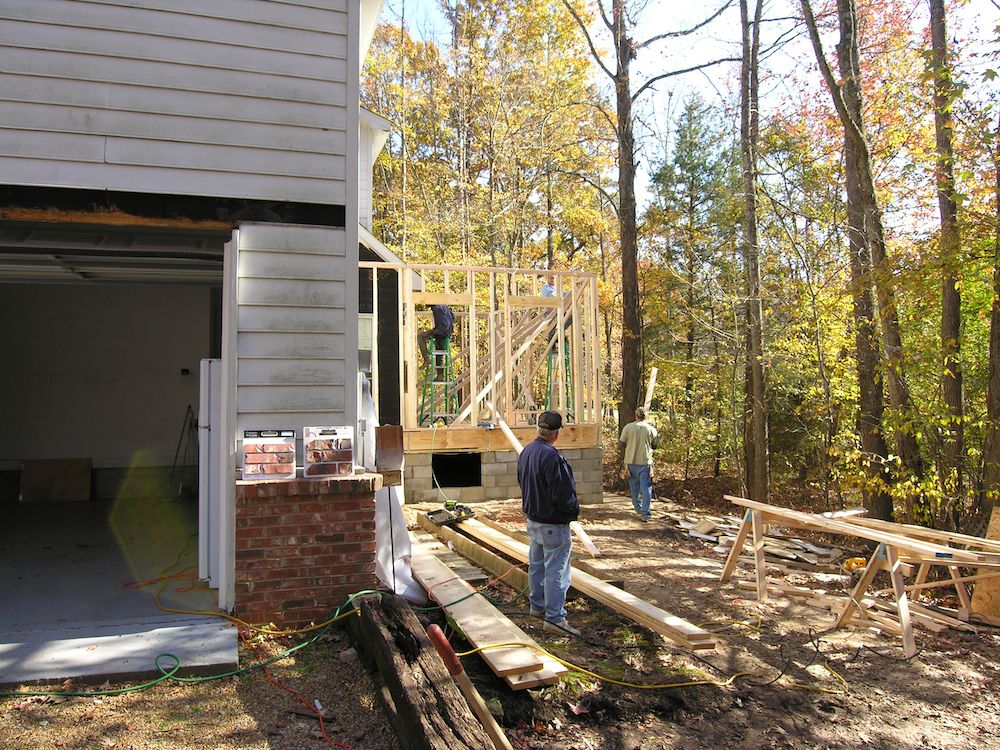 |
|
|
|
Post by davefleming on Nov 19, 2012 7:01:01 GMT -7
Thanks for showing it Gnat, it's a fascinating process
|
|